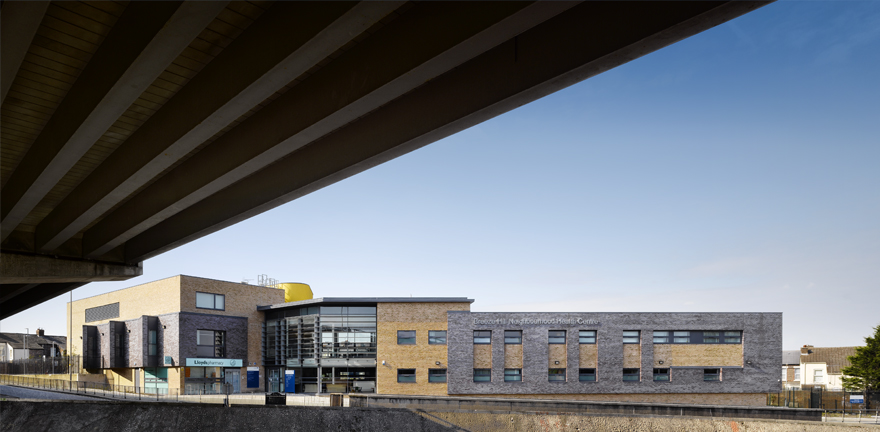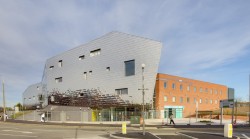Situated on a corner plot in Walton,Liverpool the site is dominated by a busy roundabout and an elevated dual carriageway.The design responds positively to its hostile environment and provides a landmark along the A5058 passing around Liverpool city centre. Cascading down Rice lane to reflect the changes in level of the plot the building is arranged in two distinct wings facing towards the roundabout. A bright central hub space with a colourful organic shaped vertical core forms the dynamic focal point of the development providing entrances from both the street and car park level. The centre offers accommodation for 3 GP practices, podiatry, children’s services, orthoptists and a pharmacy. In response to a drive to shift service from secondary care into primary care it includes a large number of bookable clinical rooms to enable external hospital consultants to provide their services locally.





