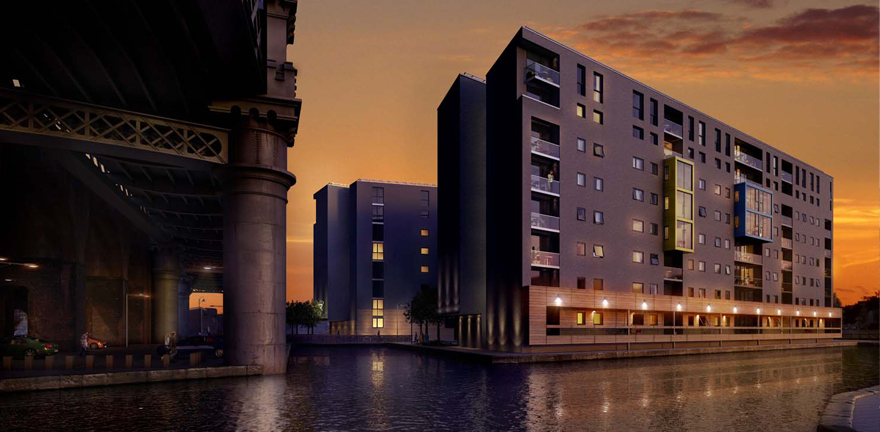A residential development comprising 2 no. 8 storey blocks of 213 apartments, a mix of 1 and 2 bed apartments with a combined level of semi-basement car park. The development, framed by the Grade II listed CLC viaduct in the heart of Castlefield conservation area, aligns three arms of the Bridgewater Canal.The development in Potato Wharf is a major £100M regeneration proposal for an historic site in Manchester of world significance. The setting is framed by the Bridgewater Canal, the Grade II Listed Canal Basins, the River Irwell and the Grade II Listed Railway Viaducts.
MBLA have prepared a comprehensive masterplan for a new medium to high rise neighourbourhood. The first two phases have been developed by the practice and acompleted in 2009. Egan’s report ‘Rethinking Construction’ has shaped the partnership between the client, consultants and clients contractor leading to positive results to time quality and cost.
For details of masterplan click |HERE|





