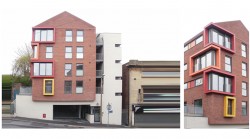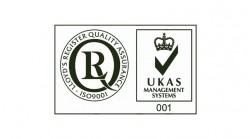One of the first new developments in the housing market renewal area of Liverpool Wavertree the building acts as catalyst for regeneration and a beacon for future development. The building consists of two distinct elements; the predominantly two storey Y-shaped healthcare premises along Earle Road providing a new base for two GP practices, a dental surgery, PCT community services and a pharmacy and the single storey wing shaped nursery accommodation along Webster Road.
The colours of the external envelope make reference to the existing palette in the vicinity and allow the building to draw attention to its own presence whilst sitting comfortably within its context. Integrating the facilities of a SureStart nursery into the Health Centre allowed different agencies to share a number of rooms within the building to provide an economic community focus.






