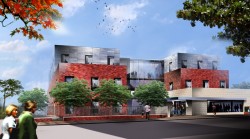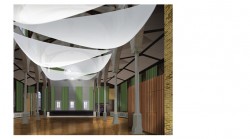Following the refurbishment of the All Saints Buildin main library the main administration building was radically modified. An entrance and exhibition space fronting Oxford Road was created to act as a shop window for the University, providing within the existing footprint, a significant increase in usable flexible space .
The design is composed of a combination of simple elements which together with an altered main staircase, creates a legible spatial sequence from the main entrance to the major lecture theatre at first floor level. New Student Services accommodation is provided to the rear of the exhibition space at ground floor level.




