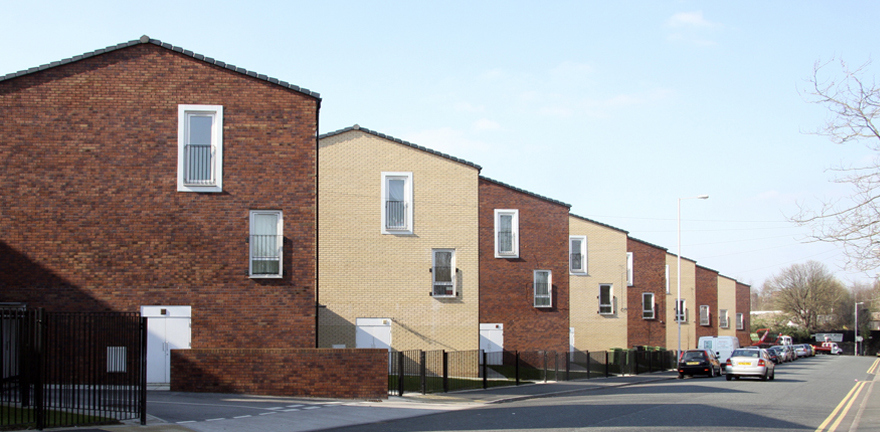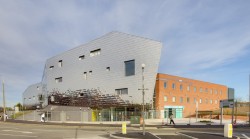
A collaborative liaison between MBLA and Dutch practice BIQ was first established in 2002 for this mixed use project of 57 dwellings and a childcare nursery overlooking the River Mersey. The scheme uses local architectonic features, materials and scale whilst re-interpreting the existing local building typology establishing a subtle architectural dynamic relationship between the existing building stock and the new development. The houses in the scheme were designed not as individual units but as definers of public space.The inner sides of the blocks are modulated to a domestic scale, whilst the external edges respond appropriately to the public nature of the streets and the scale of the town.



