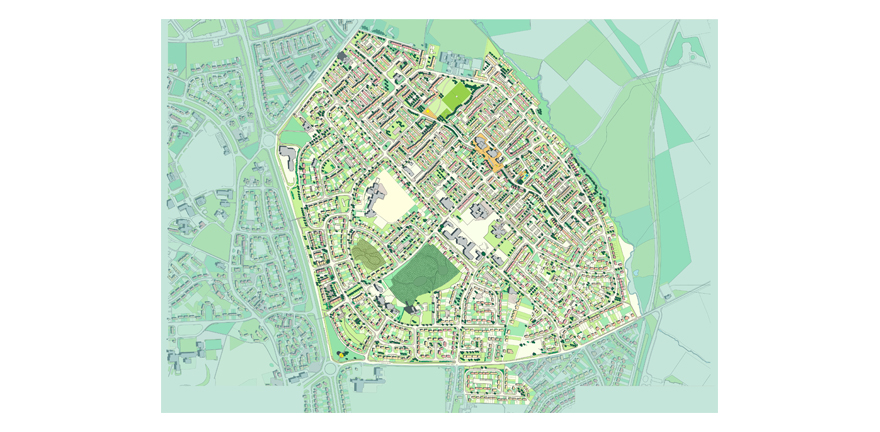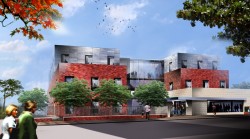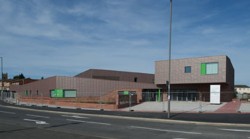MBLA were commissioned as masterplanners at bid stage for the PFI led regeneration of the Swarcliffe housing estate in Leeds. The brief called for new housing to replace approximately 470 unpopular dwellings, together with an improved vehicular and pedestrian circulation network. A new North South route through the estate was proposed and became the primary generator of the redevelopment strategy. It was felt that this route should read clearly as a confident piece of new infrastructure, distinct from the existing roads in shape, materials and street furniture. The use of a repetitive curved geometry was chosen for the following reasons:
To give a distinct character to the route
To thread the route sensitively around and between existing buildings
To provide inherent traffic calming

The form of the new route primarily dictated the footprints of the development sites. It was felt important to reinforce the geometry of the route by building along its north facing edge. This is contrasted with the creation of a series of open spaces with a variety of landscape treatments along the south facing edge. The shape of the development sites was also informed by the need for permeability in an East/West direction. Where possible we have proposed to extend existing routes and create new ones, which feed into New Whinmoor Way.
The distribution of new development was carefully considered achieving an even mix of private and Housing Association dwellings, integrated sensitively with existing homes.




