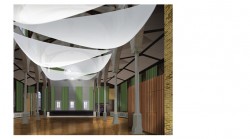This family of residential buildings is composed of 211 different apartments and townhouses. The apartments and townhouses are composed in linear and circular forms intended to bring to Hulme High Street a strong variety of differing high density units. The distinctive form of the blocks and their differing heights enhance the clear sense of place inherent in the scheme. The block adjacent to the super market is distinguished by the lofted central space which is the main amenity for all residents. Within this block and the circular block terminating the High Street, all parking is under the blocks leaving the ground floor free for communal entry and activity. The colour and form used to distinguish each block is achieved by the use of different cladding materials, both internally and externally. The overall project value is £18.9M for the total scheme which was completed in November 2007.




