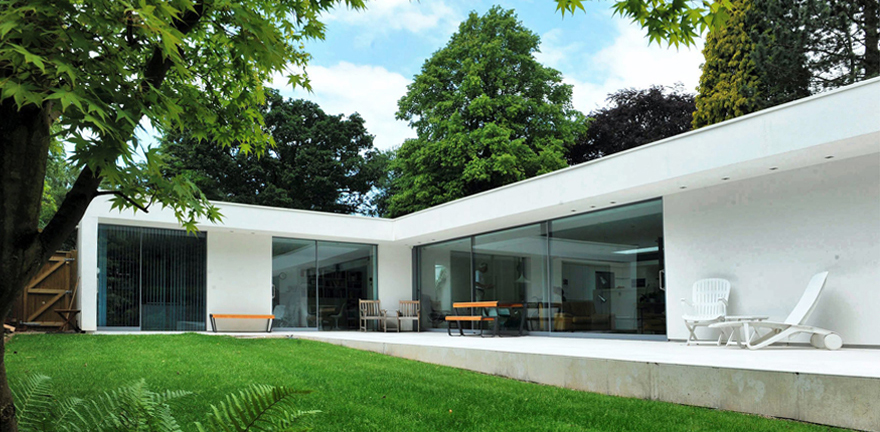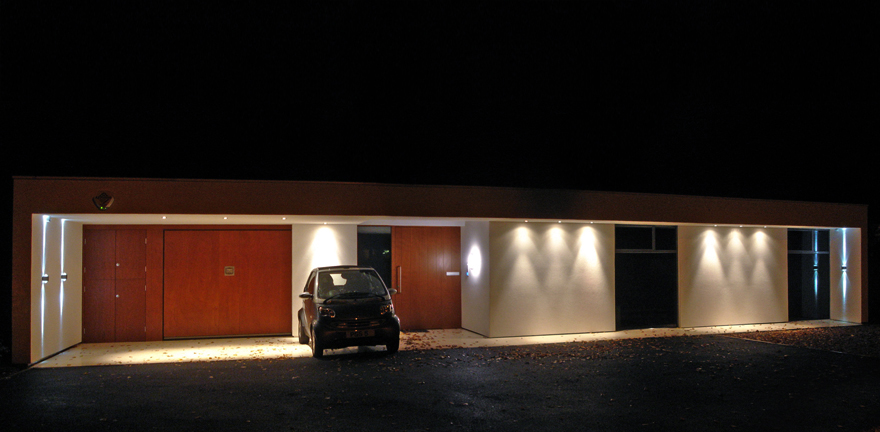Designed for a recently retired couple the internal layout is configured to allow the clients to live active lives into old age. The house is sited to the north and west sides of its domestic site, offering a screen to the street and engendering a sense of privacy and shelter within whilst opening onto a terrace and views of the established garden to the south and optimising natural daylight penetration throughout the year. A deep roof overhang mitigates against excessive solar heat gain during the summer. Constructed from pre-fabricated insulated panels and with a highly efficient heating system the building has low embodied energy and running costs.





