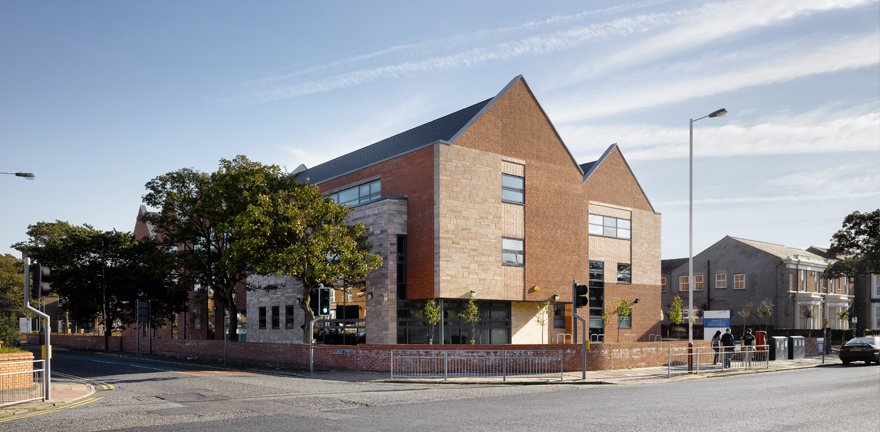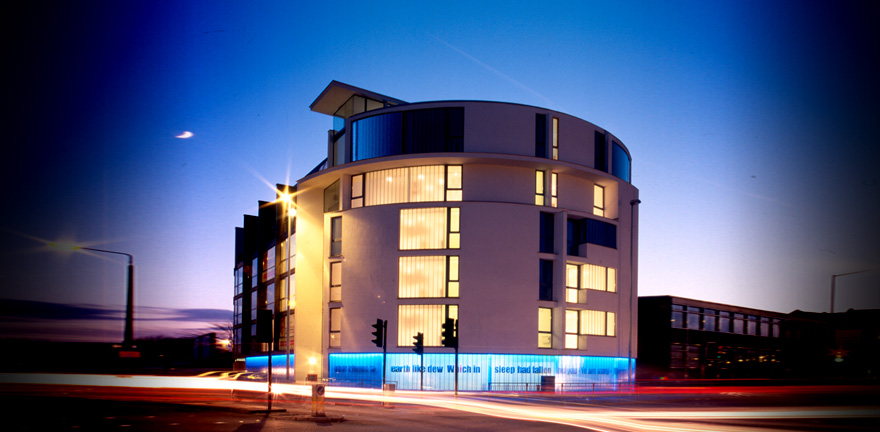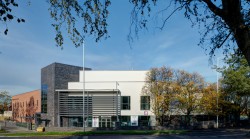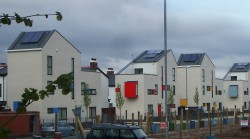
Sited in the centre of Southport the building responds to the need to sit in harmony with its historic environment whilst providing a modern facility delivering 21st Century health services. A central glazed atrium divides the building into two wings linking the pedestrian and car park entrances. The facility provides accommodation for PCT community services, specialist treatment facilities, dental surgery and a cafe. Pitched roofs and gable end elevations combined with carefully detailed brickwork and stone elements serve to articulate the volume of the building and provide a scale appropriate to the surrounding urban environment. The scheme utilises combined heat and power generation to meet Sefton Council’s requirements to provide 10% of the energy for the new building from renewable sources.






