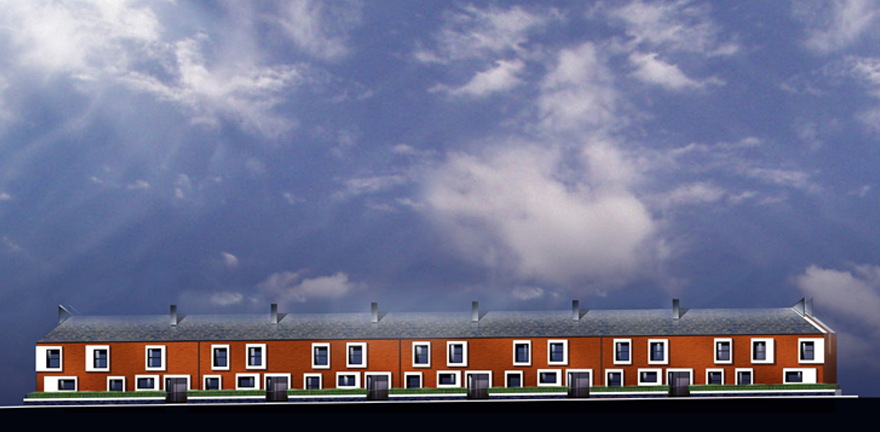
A project sitting on the eastern edge of the much publicised Chimney Pot Park. This regeneration scheme proposes 17 new build dwellings and conversion of 26 existing into 13 new properties. The new build takes the existing typology and reinterprets it in a contemporary manner. External materials consist of slate roofs, brick walls and double glazed composite windows within precast concrete surrounds complementing the adjacent Victorian properties. The proportions of the existing adjacent properties have been used as the basis of the ordering proportional system of the new houses; thereby reinforcing an harmonious continuity between the existing and the new. The precast surrounds reinterprets the stone and brick detailing of the existing housing stock whilst subtly underlining the contrast between the square setting out of the precast units and the cross fall of the new brickwork and roof laid to follow the fall of the site.


