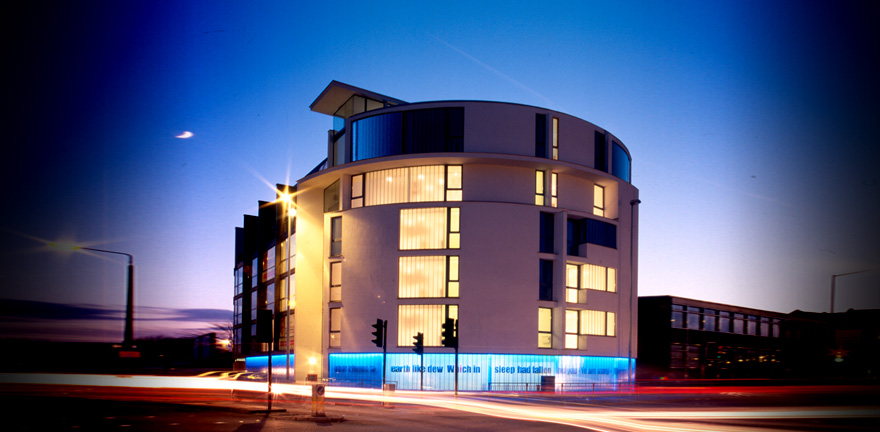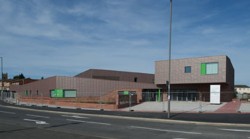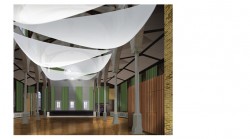The brief was to remove the existing limited changing rooms and provide new changing rooms facilities including disabled changing and a first aid room on the ground floor, with new office accommodation for Manchester Leisure Sports Development at first floor level. The design solution adopted was to clear away all existing extensions to the hall and then to place a ‘pavilion’ building adjacent Denmark Road . The pavilion is expressed as a solid masonry base with a lighter office element above, which shifts laterally to produce a balcony overlooking the playing area at one end and a protected entrance area to the other. A slim roof plane extends over these elements unifying them and affording protection to balcony and main entrance .





