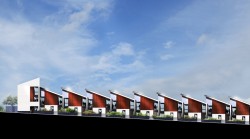Our client, a GP Group Practice, had been allocated first-refusal of the site under a Section 106 agreement. The brief to MBLA was to design a surgery with parking and a pharmacy on the site. The project, however, proved not to be feasible under the limited funding and borrowing capacity of the doctor’s practice against the high land values at the time. MBLA proposed to the client that they develop apartments above the surgery. We introduced our commercial clients to Manchester Methodist Housing Group who were willing to develop the site – the project thus became viable because of MBLA’s commitment to finding practical ways of realising our client’s objectives. The building is formed by two discreet elements, the main 2 storey surgery block and a 4 storey corner block. These elements are arranged around a courtyard at the centre of the building, with the waiting areas overlooking a small pool.
- Ian Beaumont and Andy Avery, the former directors of MBLA Architects + Urbanists, have now joined Buttress Architects.
- » projects
- » healthcare
- » Ladybarn Surgery & Apartments



