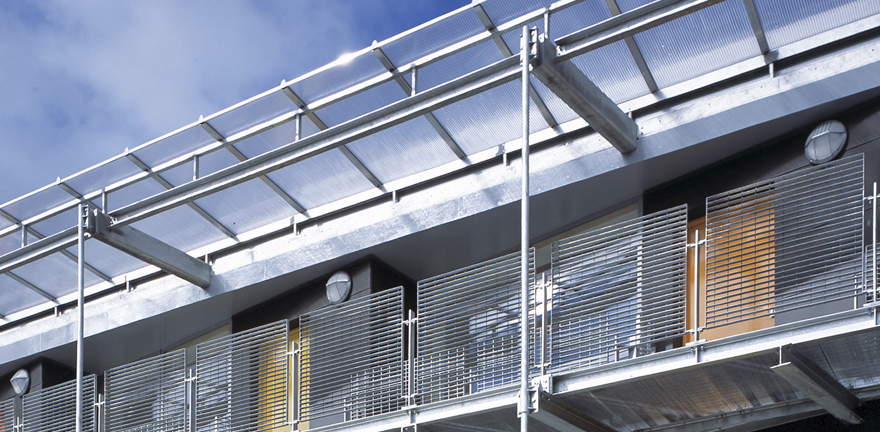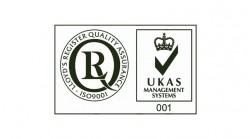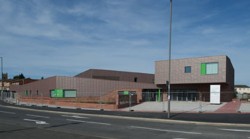
The three-storey building provides a total of 18 apartments; twelve 1 bed and six 2 bed split-level units. The design sought to reinterpret the traditional terrace/townhouse vernacular to achieve sustainable densities, whilst providing building form, profile and scale in keeping with the surrounding building stock . Large window elements to the street and courtyard underpin the idea of ‘eyes on the street’, passive surveillance and active street frontage, while simultaneously creating a sense open-ness and interconnectivity between interior and exterior spaces.
The Ground floor is raised above street level to provide an increased sense of occupant privacy. Balcony access to each apartment from the south side of the scheme also acts as a brise soleil.




