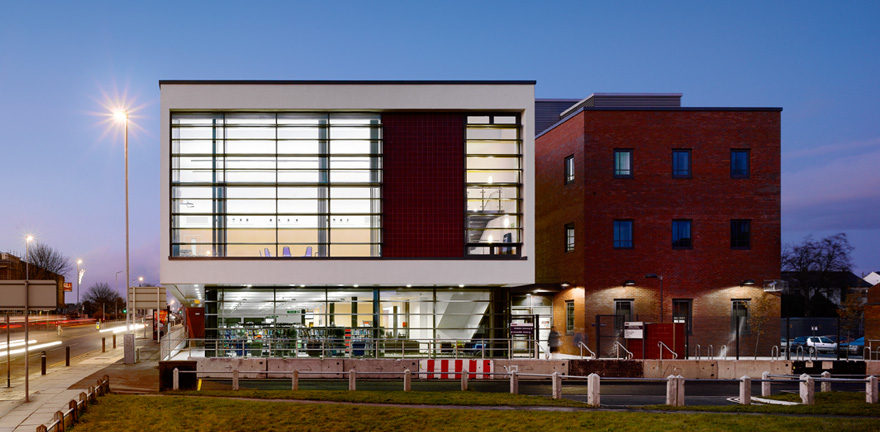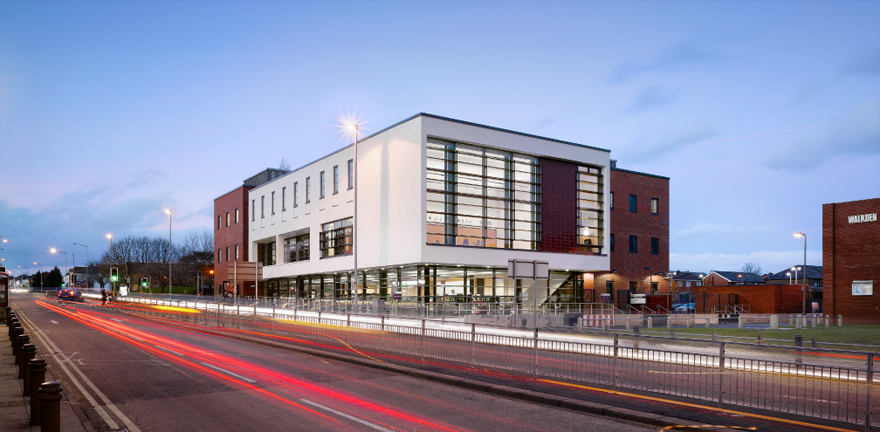
The new Health Centre and Library for Walkden has been procured under NHS LIFT (Local Improvement Finance Trust). The building is arranged around a triple height circulation space. The larger and more public areas – library, children’s library, community rooms and physiotherapy spaces – are located adjacent to the main road, with large areas of glazing or within the expressed white rendered volume that sits over the main library hall. More private clinical areas are accommodated in an L-shaped wing accessed from bridges at 1st and 2nd floor level over the triple height circulation zone. This allows building users to more easily re-orientate themselves as they move around the building.
Salford Primary Care NHS Trust provide a range of community health services in the centre including: art therapy, audiology, community dentistry, diabetes, health promotion, occupational therapy, orthotics, paediatrics, physiotherapy, podiatry, speech and language therapy and a walk-in service.




