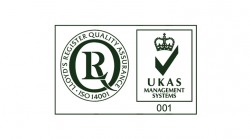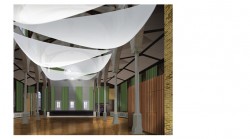This is the first phase of the Bowes Street masterplan commissioned by Manchester City Council. The scheme entails the refurbishment and internal remodelling of 141 existing terraced houses and the provision of 10 new 2 into 1 remodelled 3 and 4 bed family houses. The second phase will entail the construction of new 3 and 4 bed family houses all with front and rear gardens, off street car parking and all provided to minimum Level 4 Code for Sustainable Homes. A new public square will be provided as a focal point in the heart of the neighbourhood. To the south of the site, new family housing will also serve to upgrade the existing Bowes Street into an urban boulevard to the south side of which phase 3 of the masterplan will be developed at a later date.
- Ian Beaumont and Andy Avery, the former directors of MBLA Architects + Urbanists, have now joined Buttress Architects.
- » projects
- » housing
- » Bowes Street Family Housing




