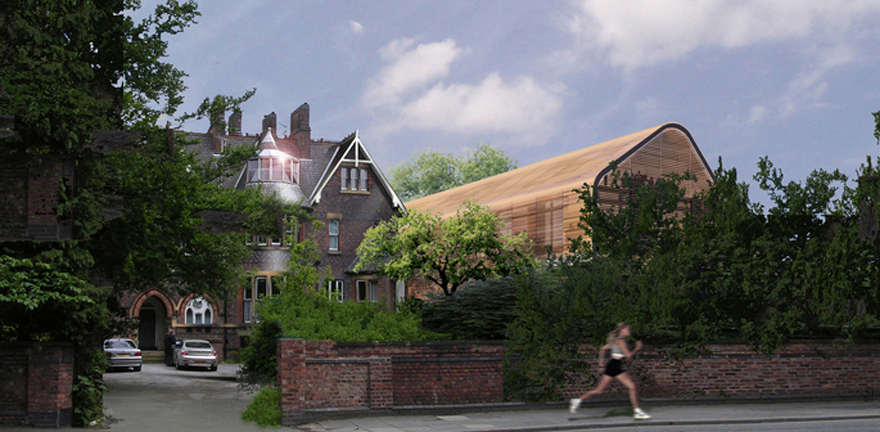
The first phase of the Binswood project has been completed. This consisted of the conversion of a large 19th Century Victorian house into 8 modern apartments whilst retaining the existing character of the Victorian garden. The building is divided into two along the centre of the existing stair retaining the staggered floor levels and existing main entrance.
Set on the site of the original house the second phase new build development responds to the height and scale of the existing building. Its pitched roof profile sits lower than the roof line of the existing building and relates to its neighbouring house typologies whilst creating a new element within the skyline. The pitched roof has a curved roof eaves detail to soften the roofscape.
The external envelope of the new build consists of a timber rainscreen ‘wrap’ starting at the north elevation and wrapping itself over the roof to the base of the southern facade. The wrap consists of timber horizontal boarding that screens a glazed facade behind the north elevation creating a buffer circulation space between. Towards the south facade the boards tilt 90 degrees allowing a greater amount of light into the building. Rooflights are also screened by the timber wrap.
The monolithic design of a new build on the same site allows the original Victorian building to carry on making its own statement in its original garden context.
Typical Floor Plan


