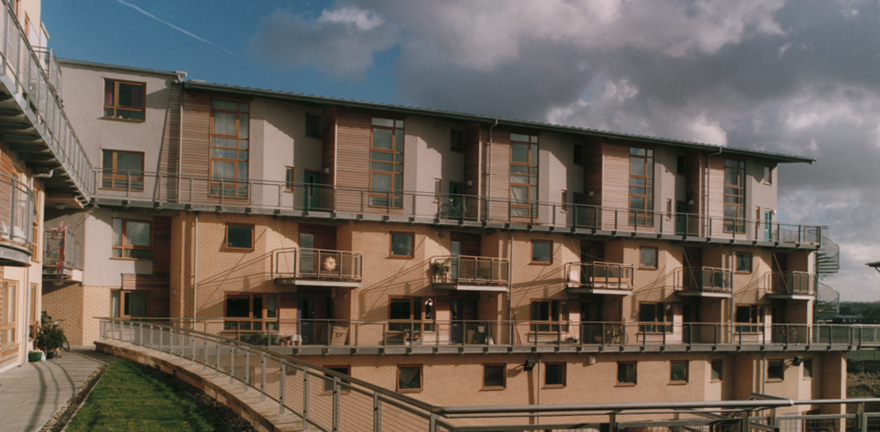The Homes/Work for Change co-operative sought to build a working urban building to meet their lifestyles and needs; to create an ‘18 hour a day’ building with a highly integrated mix of living modes and variety of businesses, theatre, studios, creche and shops. Based on the central theme of communality, environmental considerations and the criterion that the building must enhance the urban lifestyle of the co-op’s membership, the design culminated in a clear manifestation of contemporary social, cultural and architectural ideas. The four-sided urban block of four and six storeys form a central courtyard with shops, workshops, studios and performance space providing activity on both courtyard and street elevations. Access to dwellings is via galleries which step back as a device to promote sociability between floors within the court. The terracing of the galleries also permits the greatest possible penetration of sunlight.

Site Plan


