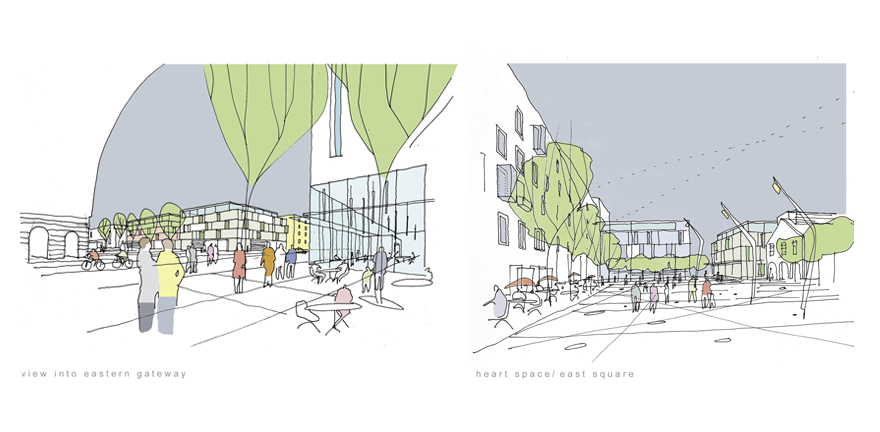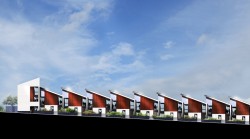MASTERPLAN
MBLA were comissioned by Crosby Homes to prepare a masterplan for the Luneside East area of Lancaster. The natural features of the site make the area one of the most exceptional in Lancaster.
Adjacency to 0.5km of river frontage.
Access to open space, parks and landscape.
Dramatic topography providing panoramic views across the estuary.
Within walking distance of city centre, employment opportunities, retail and leisure facilities.
The plan seeks to implement the concept of diversity, which will integrate the existing infrastructure, the River Lune, the rich history and architectural heritage, and the latent ecological framework into a new and exciting whole, generating identity and a real sense of place.
The Luneside East masterplan will provide 330 new homes of different kinds, sizes and tenure, along with employment in office space, services, community facilities and open space needed to make it a truly sustainable community.
The plan will establish four distinct neighbourhoods within one new community. This community will face the challenge of combining the best features of both the city and the suburbs. A mix of housing types will support our goal of creating a family-friendly community for both young and established families





