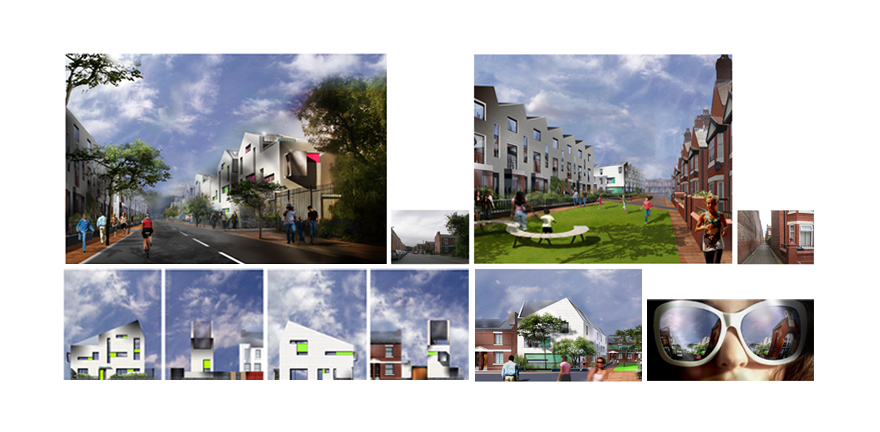The 2.1 hectare site is located within Moss Side which has been prioritised in the Central Manchester Regeneration Framework and Moss Side and District Centre Local Plan, in accord with the Council’s Core strategy and UDP as a target area for improving residential neighbourhoods and providing new homes to meet a wide range of needs.
The building stock, of sound construction, is composed of pre-1919 Victorian terraced dwellings which have been subjected to decades of neglect. The neighbourhood has suffered from years of economic and social deprivation. Local schools witness 50% turn-over of pupils annually as transient families pass through the area. The Council recognised the need to provide significant levels of investment to reverse the area’s decline and transform it into a desirable family orientated neighbourhood.
The overall Masterplan strives to connect hitherto disparate areas of the city and improve the flow of pedestrian footfall from new development to the east to the major arterial route of Princess Parkway in the west.
The Bowes Street neighbourhood lies in the heart of this area and the Master plan for its improvement is considered key to drawing together previous improvements and providing a framework to enable sustainable transformational change with consequential benefits to surrounding districts. The scheme is predicated on the fundamental idea that the existing core community and environment should be retained wherever possible in recognition of their inherent strength and quality. The terraces characterise the area – the scheme recognises their quality and enhances it.
The first phase will create a new urban boulevard fronted by contemporary four bedroom houses sitting at the ends of the regenerated terraced streets, this new boulevard will serve as a beacon for change and progress. The regenerated terraced properties are divided into three typologies varying in the scope of physical intervention and finished specification.
Type A, (26 no): re-modelling of the ground floor space.
Type B (17no): introduction of ground floor WC and modified kitchen and dining space.
Type C (11no): new layout internally on all levels.
D and E, (10no): ten large dwellings formed through 2 into 1 conversions.
Reconfigured & refurbished properties
Major changes to the public realm will create dedicated end street parking, a small public square, single carriageway movement with street trees and improved allotments. In order to maintain the appearance and feeling of inclusivity to the area, 87 local homes in private ownership are also being improved externally.
The development will transform the area without destroying the local character developed over the years. The house designs were finalised following extensive consultations with the local residents and Planners. The scheme is unique through its shared equity approach of providing family sized 2, 3 and 4 bedroom desirable affordable homes in an area currently dominated by 2 bedroom terraced stock. This will be the catalyst in transforming the area into a neighbourhood of choice by attracting new people and encouraging existing residents to stay. It is well placed for people who work in the city or in the nearby universities, hospitals and local industry.

New build properties
Click HERE for Infusion details
Click HERE for New Build Family Housing


